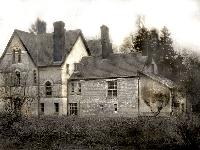| Restoration 1914 In 1912 The Forest was renovated and added to, and its amenities greatly improved. Electricity was added from a “Gilkes” turbine located at Kerry sawmills and an intricate scheme of drainage was installed at great expense.
An article in the Montgomeryshire Express of November 1914 detailed the improvements. "The restored mansion had rare zoological specimens decorating its entrance hall and then consisted of spacious dining, drawing and morning rooms, a magnificent oak staircase, boudoir, four bedrooms, three dressing rooms, nursery, two bathrooms, butler’s and housemaid’s pantries, kitchen, scullery, servants hall, dairy, larders, cellars, servants quarters on top floor, laundry, and coalhouse in the kitchen yard. The out offices comprised of a six-roomed gardener’s cottage, stable for four horses, cow house, pig styes, kennels, wash house, boiler house, two garages (one with pit), harness room, tool houses, granary, hay loft, store rooms, potting shed, fruit room, and all the sanitary essentials.
The Forest was sold away from the Dolforgan Estate in 1922 and passed through various owners over the years who used it as a family home. The outbuildings were variously used for a pig farm and later for a poultry farm. |  |  |