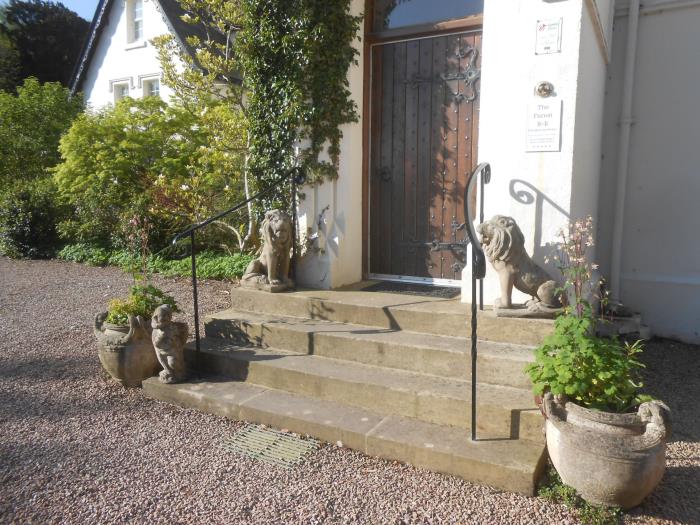The Forest is approached from a country lane over a cattle grid (there is a gated path to one side). At the end of a short drive there is a large gravelled area providing ample parking.
Parking is available immediately outside the front door.
The owners live on site and assistance can be given whenever possible. Assistance dogs are welcome.
Bus and Train stations are available 3.5 miles away in Newtown.
Access to lawned areas in the front and back garden are possible without steps and there are seats.
ENTRANCE
Access to main entrance porch has 4 wide steps with handrail on either side. Entrance door is 1m wide. There is a rear entrance which has 2 steps into kitchenette and a further step up to ground floor.
GROUND FLOOR
Access to reception hall, dining-room, drawing-room and cloakroom with toilet.
All ground floor rooms are on the level.
There is seating in the reception hall and desk is at a low level.
Door width to toilet 730mm
Door width to drawing-room 1040mm
Door width to dining-room 900mm
Breakfast is served in the dining-room but can be delivered to bedrooms if required. Easy grip cutlery, coloured glasses are available.
BEDROOMS
All bedrooms are ensuite.
Access to all bedrooms is by stairs.
There are 11 steps up to the first landing with a seating area.
There is 1 bedroom at this level –
Ceri this has a kingsize bed. Door width 740mm
Partition wall to small area with desk and seat
Door width to bathroom 770mm, bath with overhead shower,
bath height 560mm, toilet height 420mm.
We asked the British Red Cross to supply and fit some
additional facilities to aid any of our guests who may
require a little extra help with mobility. These include:
Grab rail above the bath and grab rail by shower head
Grab rail next to toilet
Bath plinth available on request for easy step into bath
Raised toilet seat available on request for easier use of toilet
A further 8 steps to second landing –
Radnor this is a large room with superking bed
2 comfortable chairs, door width 730mm.
Door to bathroom width 820mm, bath with
overhead shower, bath height 560mm, toilet height 420mm.
Dyfi this has a kingsize bed, door width 800mm,
Bathroom door width 740mm,shower enclosure
with sliding door 1200x800, toilet height 420mm.
Hafren this is a very large room with a superking
4 poster bed and sofabed. Door width 800mm
Bathroom door width 830mm, bath with
overhead shower height 560mm,toilet height 420mm.
Vyrnwy this has a kingsize bed, door width 720mm.
Door to bathroom width 760mm, shower enclosure
1100x716mm, toilet height 420mm
Save
Save
Save